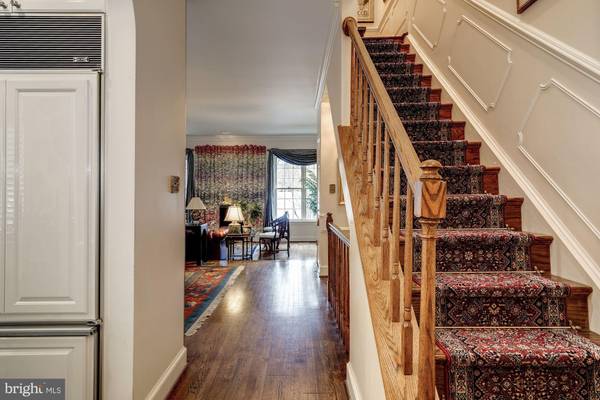For more information regarding the value of a property, please contact us for a free consultation.
Key Details
Sold Price $1,470,000
Property Type Townhouse
Sub Type End of Row/Townhouse
Listing Status Sold
Purchase Type For Sale
Square Footage 2,622 sqft
Price per Sqft $560
Subdivision Georgetown
MLS Listing ID DCDC309090
Sold Date 05/02/19
Style Federal
Bedrooms 4
Full Baths 3
Half Baths 1
HOA Fees $185/mo
HOA Y/N Y
Abv Grd Liv Area 1,748
Originating Board BRIGHT
Year Built 1986
Annual Tax Amount $10,205
Tax Year 2019
Lot Size 1,832 Sqft
Acres 0.04
Property Description
Back to Market - Buyer lost job and wasn't able to perform financially. The Cloisters of Georgetown! Only 2 short blocks from shops, antique stores, restaurants and entertainment - the highly coveted community of the Cloisters is in the heart of Georgetown and yet a quiet refuge from the everyday commotion of the city. The home features a rare model with 4BR and 3.5BA over 3 levels. The entryway leads to a half-bathroom, a state of the art table-space kitchen with high end appliances, formal dining area, and a grand step-down living room with two oversized windows overlooking trees with lots of natural light. The cozy fireplaces on the main and lower level makes this home perfect for entertaining on the main as well as the lower level. The southern exposure makes for lots of natural light throughout! The upper level offers two bedrooms each with its own en-suite bathroom. The lower level leads to a bedroom with an en-suite bathroom and an additional bedroom/family room with fireplace and opens up to a lovely garden and gorgeous stone patio area - perfect for grilling or enjoying a glass of your favorite beverage in the evening! The property conveys with a PRIVATE GARAGE PLUS AN ADDITIONAL SURFACE SPACE for a total of two parking spaces and has ample storage throughout. SHOWINGS EASY BUT BY APPOINTMENT ONLY!
Location
State DC
County Washington
Zoning RESIDENTIAL
Direction North
Rooms
Basement Fully Finished, Garage Access, Heated, Outside Entrance, Interior Access, Rear Entrance, Space For Rooms, Walkout Level, Windows, Daylight, Full, English
Interior
Interior Features Dining Area, Floor Plan - Traditional, Kitchen - Eat-In, Kitchen - Gourmet, Kitchen - Table Space, Primary Bath(s), Pantry, Recessed Lighting, Skylight(s), Walk-in Closet(s), Wet/Dry Bar, WhirlPool/HotTub, Wine Storage, Wood Floors, Ceiling Fan(s)
Hot Water Electric
Heating Forced Air
Cooling Central A/C
Flooring Hardwood
Fireplaces Number 2
Fireplaces Type Mantel(s), Screen, Wood
Equipment Dishwasher, Disposal, Dryer, Microwave, Oven/Range - Electric, Refrigerator, Washer, Cooktop, Oven - Wall
Furnishings No
Fireplace Y
Window Features Screens,Skylights
Appliance Dishwasher, Disposal, Dryer, Microwave, Oven/Range - Electric, Refrigerator, Washer, Cooktop, Oven - Wall
Heat Source Electric
Laundry Washer In Unit, Has Laundry, Lower Floor, Dryer In Unit
Exterior
Exterior Feature Brick, Patio(s), Terrace
Garage Covered Parking, Garage - Rear Entry, Garage Door Opener
Garage Spaces 2.0
Fence Partially, Wood
Amenities Available Common Grounds
Waterfront N
Water Access N
View Garden/Lawn, Courtyard, Trees/Woods
Roof Type Asphalt
Accessibility None
Porch Brick, Patio(s), Terrace
Total Parking Spaces 2
Garage Y
Building
Story 3+
Sewer Public Sewer, Public Septic
Water Public
Architectural Style Federal
Level or Stories 3+
Additional Building Above Grade, Below Grade
Structure Type 9'+ Ceilings
New Construction N
Schools
Elementary Schools Hyde-Addison
Middle Schools Hardy
High Schools Jackson-Reed
School District District Of Columbia Public Schools
Others
HOA Fee Include Common Area Maintenance,Snow Removal,Trash,Lawn Care Front
Senior Community No
Tax ID 1292//1124
Ownership Fee Simple
SqFt Source Assessor
Security Features Electric Alarm
Horse Property N
Special Listing Condition Standard
Read Less Info
Want to know what your home might be worth? Contact us for a FREE valuation!

Our team is ready to help you sell your home for the highest possible price ASAP

Bought with Anne H Weir • Washington Fine Properties, LLC
Get More Information

Kornelia Stuphan
Team Lead | License ID: SP98368238
Team Lead License ID: SP98368238




